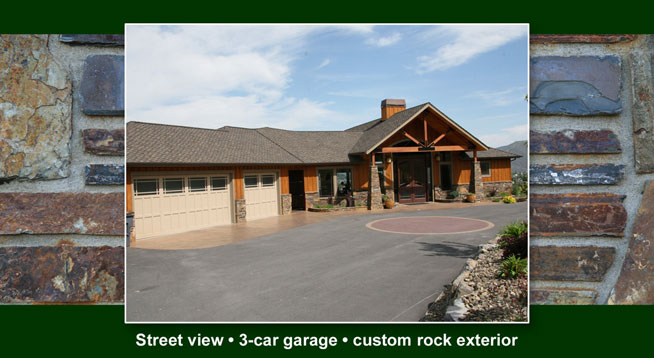Four bedrooms
Five bathrooms
3-car garage
Covered deck with view
Media room
Knotty Alder doors and millwork
Fireplace
Andersen windows
Fireplace in master bedroom
Acid-etched concrete floors
Hydronically heated floors
Hand wall textures
Granite countertops throughout
Granite showers
Rec room on lower level
Wrought iron railing
Spiral staircase to lower level
Hot tub
Exposed glue lamb trusses
Wolf appliances
Main 2,413 sq. ft. • Lower 2,413 sq. ft.
Garage 984 sq. ft. • Total 4,862 sq. ft.
|










